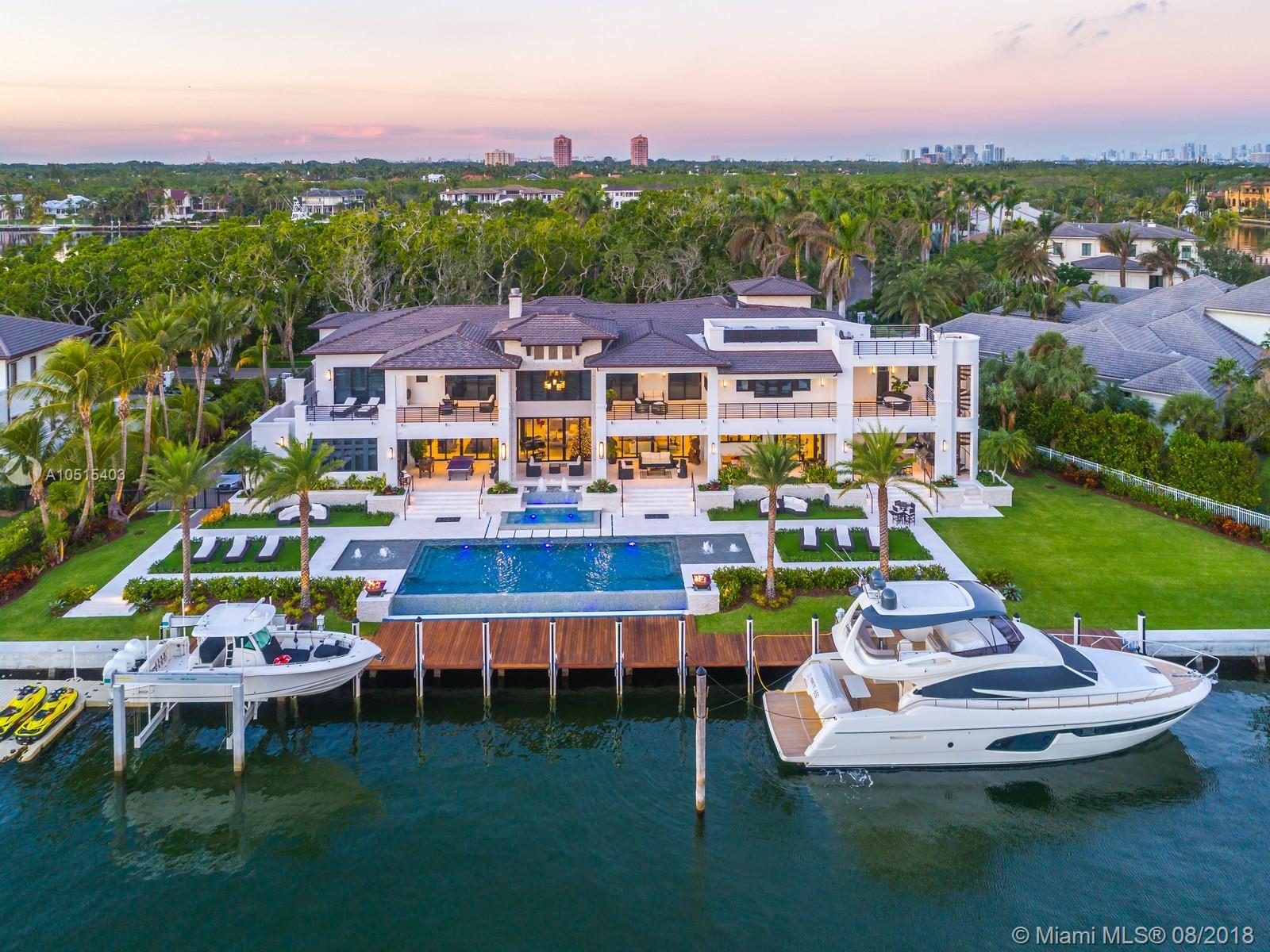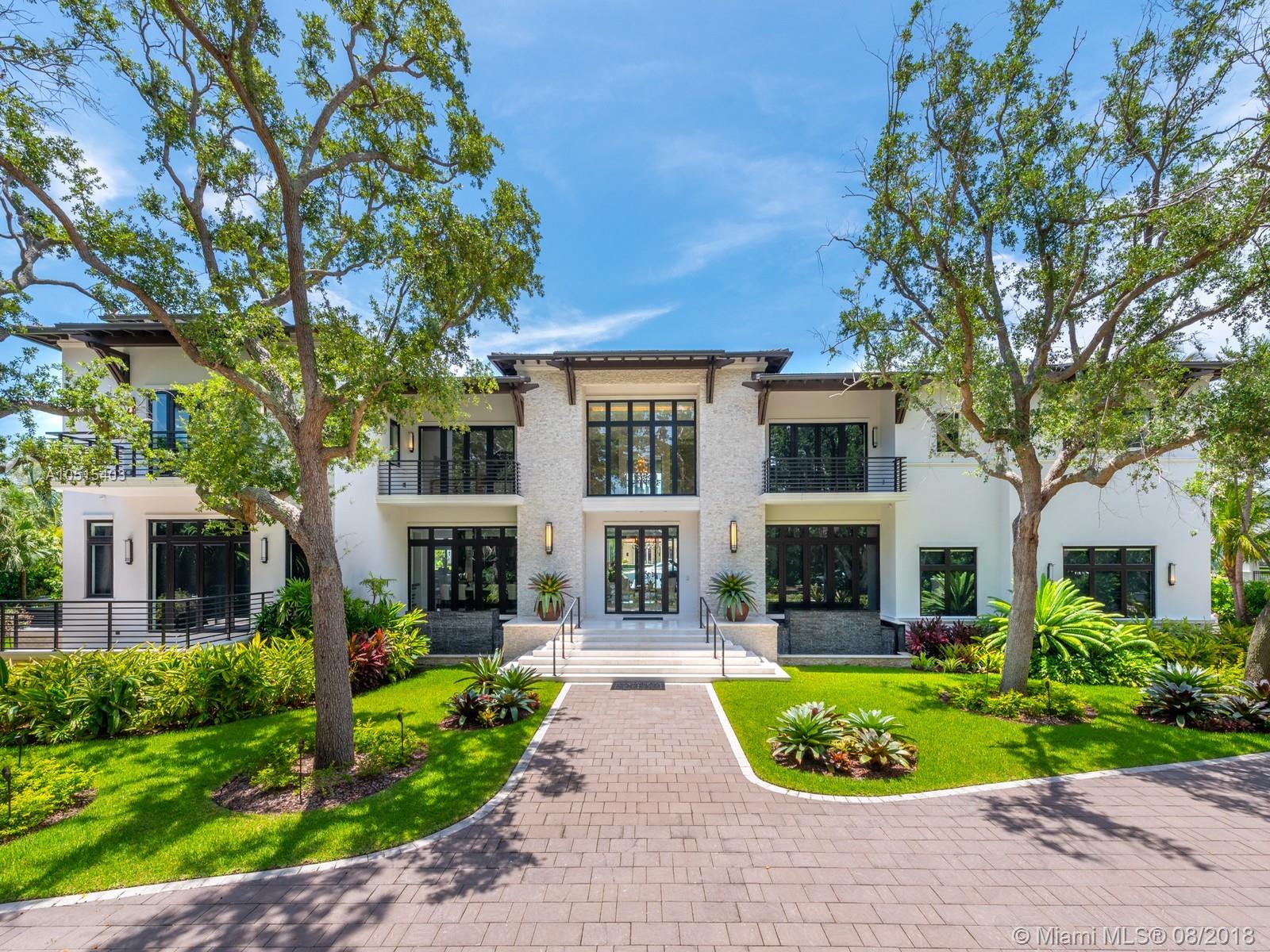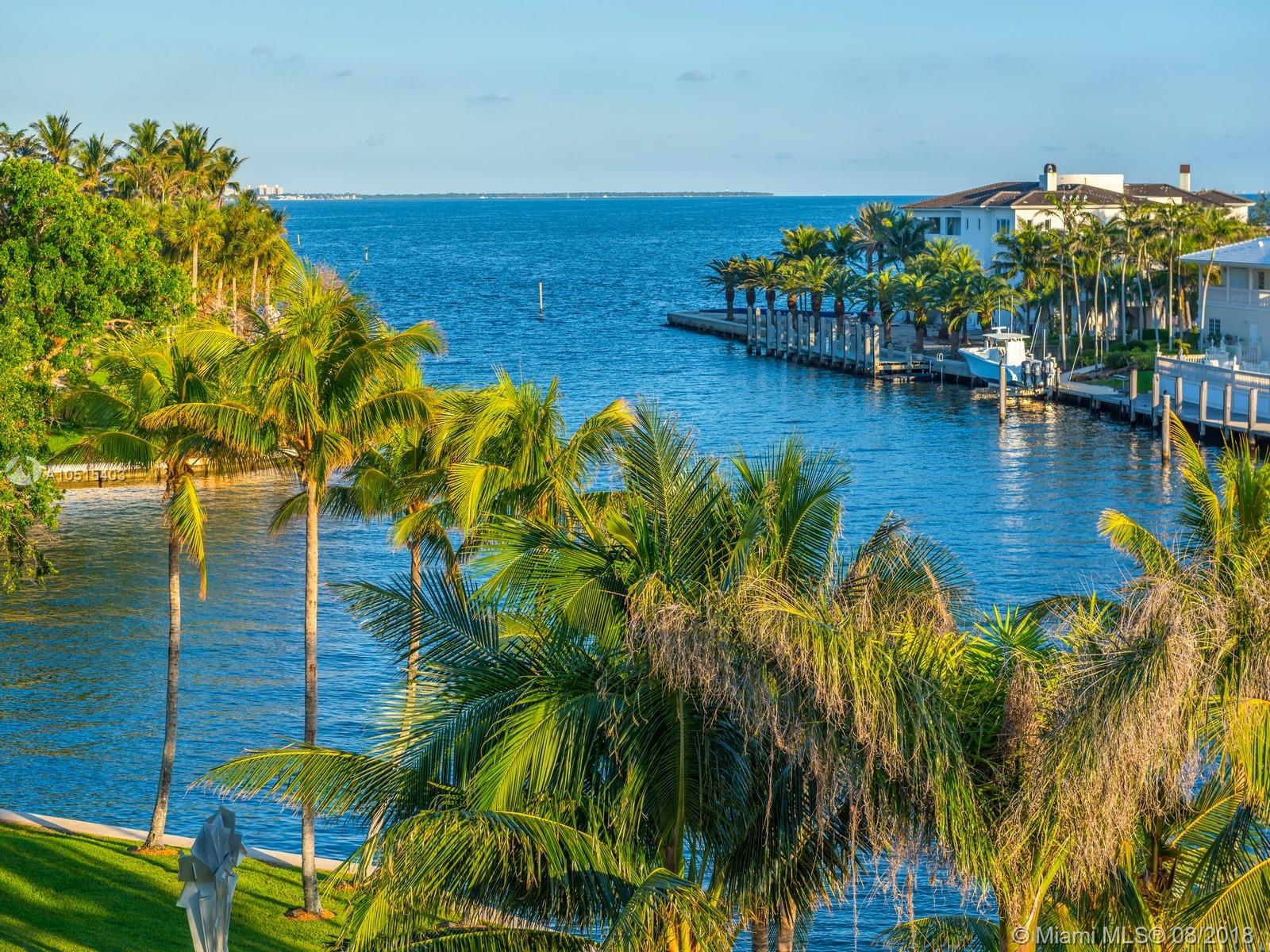For more information regarding the value of a property, please contact us for a free consultation.
90 LEUCADENDRA DR Coral Gables, FL 33156
Want to know what your home might be worth? Contact us for a FREE valuation!

Our team is ready to help you sell your home for the highest possible price ASAP
Key Details
Sold Price $22,000,000
Property Type Single Family Home
Sub Type Single Family Residence
Listing Status Sold
Purchase Type For Sale
Square Footage 11,609 sqft
Price per Sqft $1,895
Subdivision Gables Estates
MLS Listing ID A10515403
Sold Date 07/22/20
Style Detached,Two Story
Bedrooms 9
Full Baths 9
Half Baths 3
Construction Status New Construction
HOA Fees $500/ann
HOA Y/N Yes
Year Built 2017
Annual Tax Amount $103,445
Tax Year 2017
Contingent No Contingencies
Property Description
The most stunning home in the exclusive guard-gated community of Gables Estates. Premiere 255ft of water frontage w/160ft dock situated on the widest part of the canal just a few seconds from the bay w/direct ocean access. Extraordinary 2017 home w/fabulous views of garden & waterway will exceed your expectations of a unique lifestyle allowing natural light to radiate throughout every rm. Feat: impressive master ste w/sitting area overlooking the water & enormous marble bathrm spa style w/outdr summer shower, 14 seat estate of the art theater rm w/optic ceiling lights, game rm w/wet bar/wine cellar. Outdr entertainment area w/summer kit & Teppanaki table, covered terr, rooftop deck, infinity edge heated pool w/fire bowls & fountains. VISIT OUR PROPERTY VIDEO: https://youtu.be/yfcxHdDv_4g
Location
State FL
County Miami-dade County
Community Gables Estates
Area 41
Direction Entrance to Gables Estates is at the intersection of Old Cutler and SW 88 ST. Once you pass the gate go straight and turn first left at rotunda. Proceed straight until almost the end of the street. House is on the right side.
Interior
Interior Features Wet Bar, Breakfast Bar, Bedroom on Main Level, Breakfast Area, Dining Area, Separate/Formal Dining Room, Entrance Foyer, First Floor Entry, Fireplace, Kitchen Island, Pantry, Sitting Area in Master, Upper Level Master, Walk-In Closet(s), Attic, Central Vacuum, Elevator, Intercom
Heating Electric
Cooling Central Air, Ceiling Fan(s), Other
Flooring Marble, Wood
Equipment Intercom
Furnishings Negotiable
Fireplace Yes
Window Features Blinds,Impact Glass,Sliding
Appliance Built-In Oven, Dryer, Dishwasher, Electric Water Heater, Disposal, Gas Range, Ice Maker, Microwave, Refrigerator, Self Cleaning Oven, Washer
Exterior
Exterior Feature Barbecue, Deck, Fence, Security/High Impact Doors, Lighting, Outdoor Shower
Parking Features Attached
Garage Spaces 3.0
Pool Heated, In Ground, Outside Bath Access, Pool, Pool/Spa Combo
Community Features Gated, Home Owners Association
Utilities Available Cable Available
Waterfront Description Canal Access,No Fixed Bridges,Ocean Access,Seawall
View Y/N Yes
View Bay, Water
Roof Type Other
Handicap Access Accessible Elevator Installed
Porch Deck
Garage Yes
Building
Lot Description <1 Acre, Sprinkler System
Faces North
Story 2
Sewer Public Sewer
Water Public
Architectural Style Detached, Two Story
Level or Stories Two
Structure Type Block
New Construction true
Construction Status New Construction
Schools
Elementary Schools Sunset
Middle Schools Ponce De Leon
High Schools Coral Gables
Others
Pets Allowed No Pet Restrictions, Yes
HOA Fee Include Security,Trash
Senior Community No
Tax ID 03-41-32-019-0710
Security Features Gated Community,Security Guard
Acceptable Financing Cash
Listing Terms Cash
Financing Conventional
Special Listing Condition Listed As-Is
Pets Allowed No Pet Restrictions, Yes
Read Less
Bought with Compass Florida, LLC.



